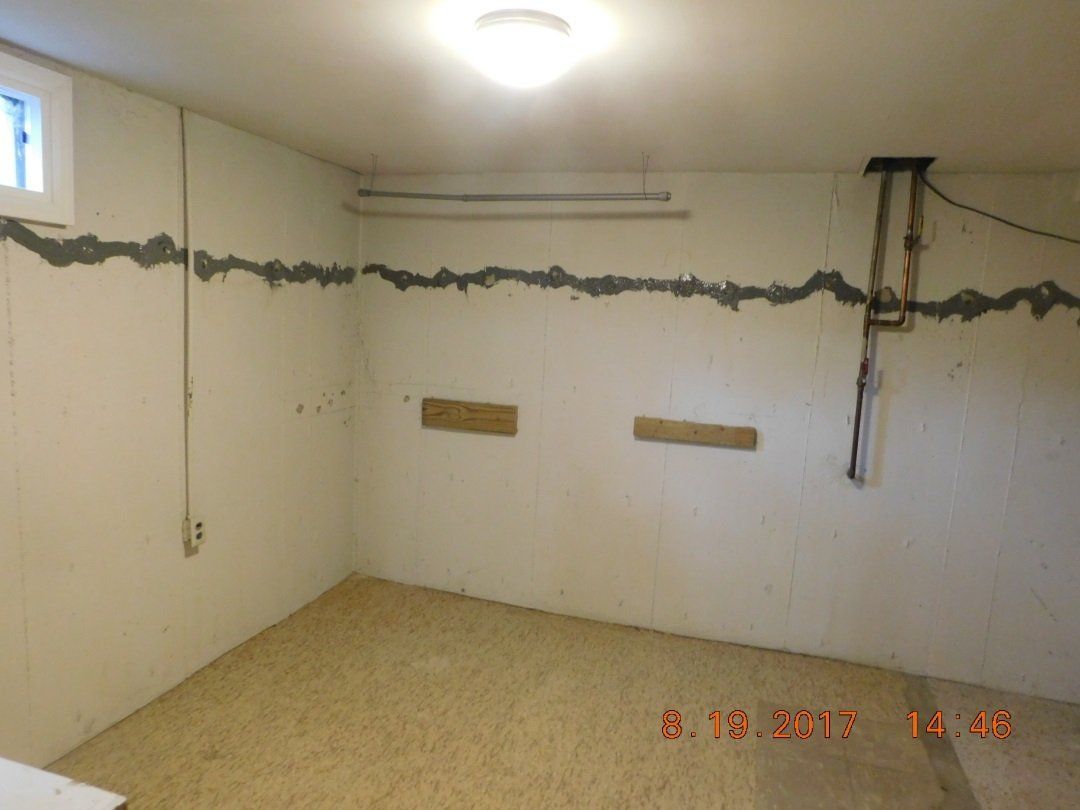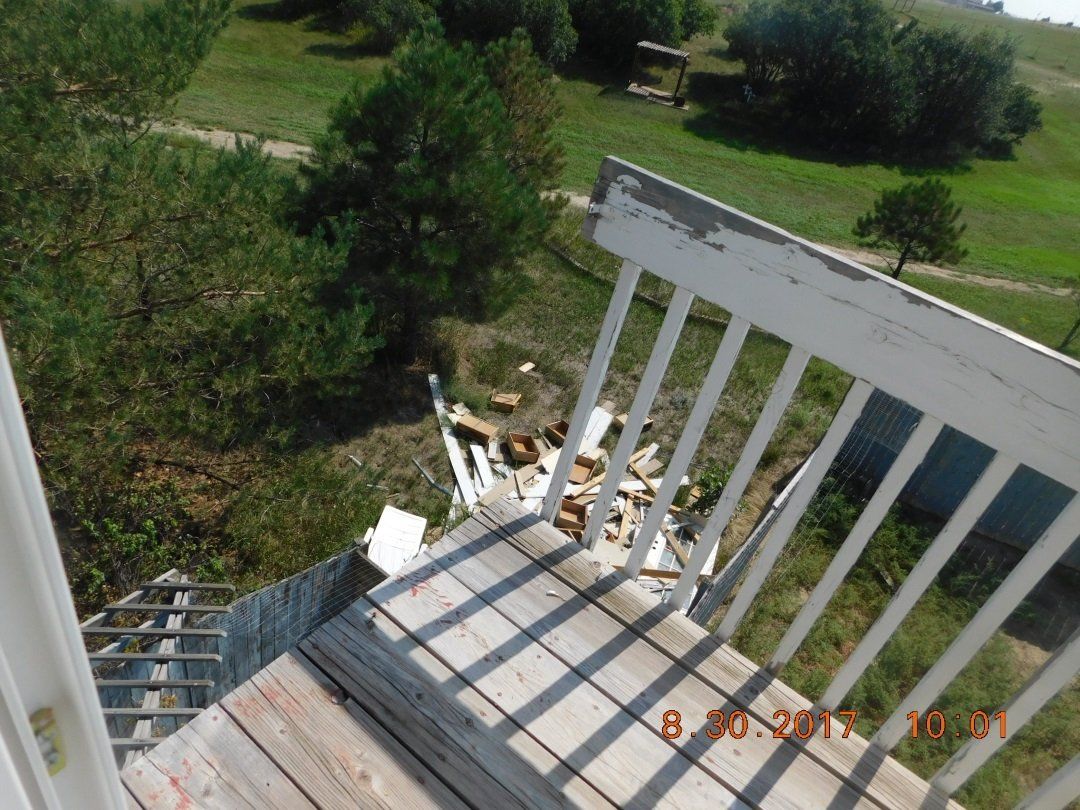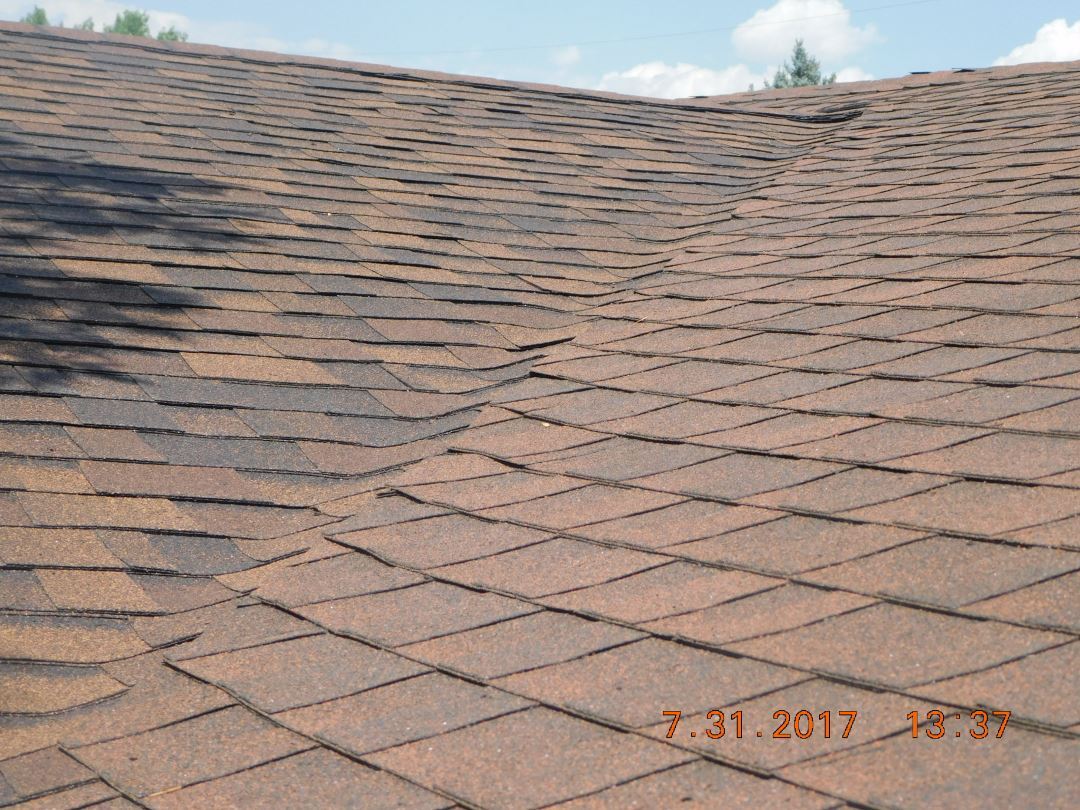A TYPICAL INSPECTION
HOW WE DO IT
STANDARDS
A standard residential home inspection conducted according to InterNACHI guidelines encompasses readily accessible areas of the subject property and is limited to visual observations of conditions existing at the time of the site inspection. The inspection is limited to opening readily operable access panels using normal operating controls of the house components. We do not do any destructive testing or dismantling of building components during a site inspection. We invite you to observe your inspection as it is being performed. A typical home inspection can take up to three hours to complete, depending on the size of the property.
WHAT IS INCLUDED
A Standard Inspection Includes the Inspection of the following components:
- Subject Property General Data
- Exterior and Grounds including lot grading
- Visual Structural Inspection
- Roofing
- Gutters and Downspouts
- Chimneys and Fireplaces
- Heating Systems
- Air Conditioning or Evaporative Cooler
- (Swamp Cooler)
- Water Heaters
- Electrical Systems
- Plumbing Systems: Supply and Wastewater
- Windows and Doors
- Interiors
- Stairwells
- Emergency Egress
- Garage – Attached or Detached
- Attics
- Decks and Patios
REPORTS
A Rock Solid Consulting Services, LLC provides an all-encompassing inspection of the major portions of the home. We provide a comprehensive written report summarizing the findings of inspection. A photo appendix is provided with every inspection report.



CALL US TODAY – 303-718-7779
Contact us to get more information about our company, products, or services.